SECTIONS
- Evaluating Your Property & Property Flood Proofing: Drainage Improvements
- Preparing Your Property for Debris Flows
- Flood-Proofing Structures
- Flood Protection and Erosion Control in Newly Developed Areas
- Erosion Control in Burned Area
- General Preparation
- Home Owner’s Guide Flood Insurance
- When a Flood Comes
- After a Flood: Recovery Tips
- Information Sources
- Important Contacts
- Evaluating Your Property & Property Flood Proofing: Drainage Improvements
- Preparing Your Property for Debris Flows
- Flood-Proofing Structures
- Flood Protection and Erosion Control in Newly Developed Areas
- Erosion Control in Burned Area
- General Preparation
- Home Owner’s Guide Flood Insurance
- When a Flood Comes
- After a Flood: Recovery Tips
- Information Sources
- Important Contacts
Preventing water from entering a home or structure means assuring that the primary access points (roof, windows, doors, walls and floor/ foundation) are all protected as much as possible. The following information addresses each of these areas.
ROOF AND GUTTERS
Be sure your roof does not leak. A simple inspection by a roofing expert, or observation during a storm of wet areas on the ceiling, should be adequate. A problem point can be near the chimney, where cinder blocks or bricks can leak, leading to infiltration down into the fireplace. Water proof sealing materials are available at most hardware and building supply outlets.
Gutters should be checked every year before the rains to be sure they are clear of leaves and debris, and free of holes, rust or other structural defects. Gutters are the primary means to move excess water from the roof to safe overland escape points; non- functioning gutters can lead to problems. Downspouts should be designed to direct runoff to overland escape points.
WINDOW AND DOOR PROTECTION
It is important to provide protection against water intrusion at possible entry points of a structure, such as doors and windows. Prevent debris from entering doorways and windows with baffle boards. See Figures 13 and 14.
A hazard may require complete closure of a door and necessitate the use of another entrance. To prevent water from seeping through a door, a rubber seal (similar to weather stripping) should be affixed to the door frame. When the door is closed, a watertight seal should result. See Figure 15. To prevent water from seeping through a sliding glass door, a plastic sheet (2 to 3 mils thick) should be placed between the door and the sandbags or between the door and the plywood barrier. See Figure 16. This is not recommended for water levels above two feet.
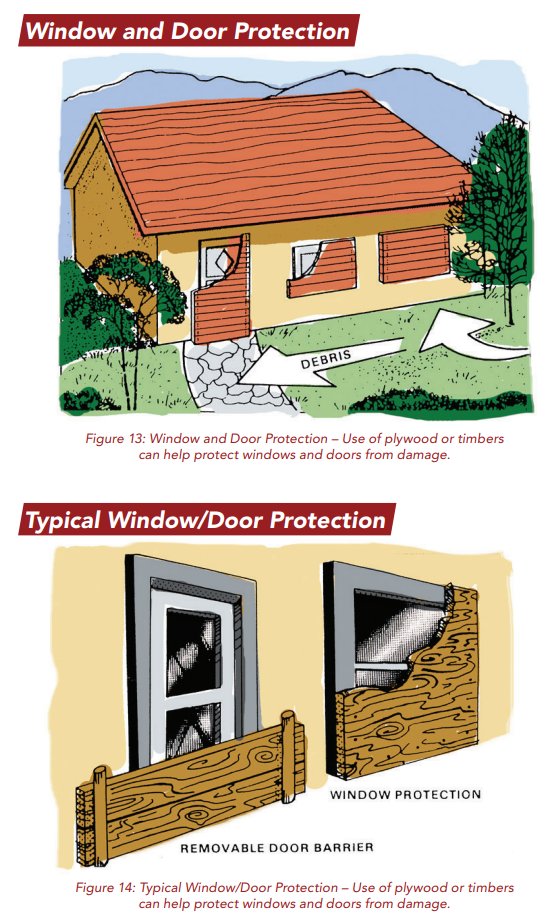
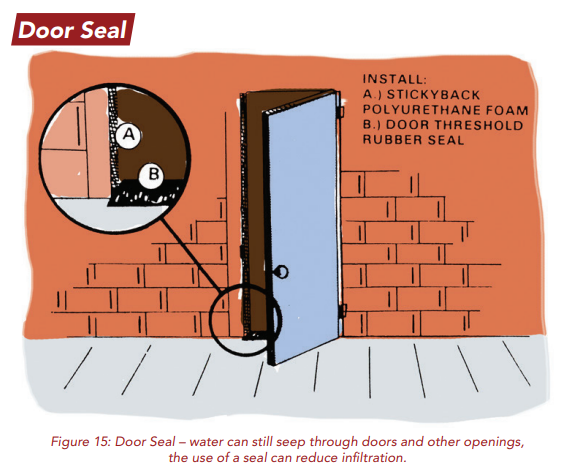
Materials can be dismantled after the storm season and stored from year to year. Use low grade plywood, and overlap windows, vents or doors three to four inches on all sides. Secure the plywood with four or more nails, screws or bolts; a stake and board may also be used to wedge boards in place.
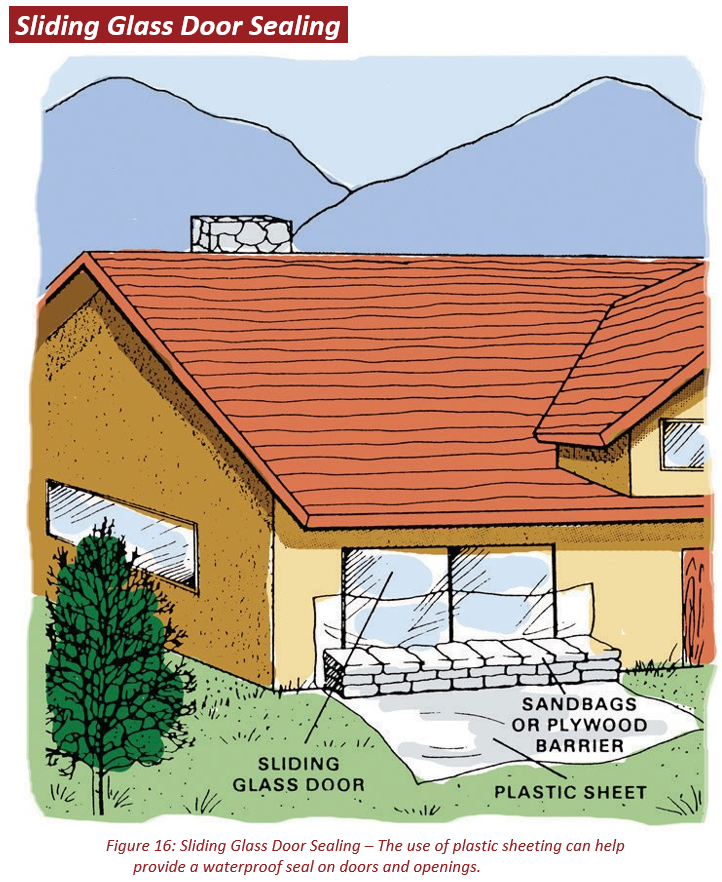
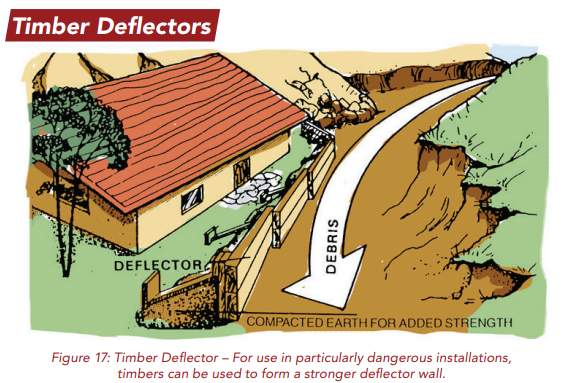
WOODEN DEFLECTORS
A wooden deflector is used outside a structure to deflect debris or water to the best overland escape. See Figures 17 and 18 for detail. Use low grade lumber and overlap sections with protruding face downstream. Drive stakes to at least one half their length to ensure proper anchorage. Place deflectors on solid level soil to reduce the hazard of undercutting. Don’t attempt to use the lumber as a dam.
Earth packed behind the deflector will provide needed additional strength. If the deflector required is more than three feet in height, the house or structure will have to be protected with sandbags and used as a deflector.
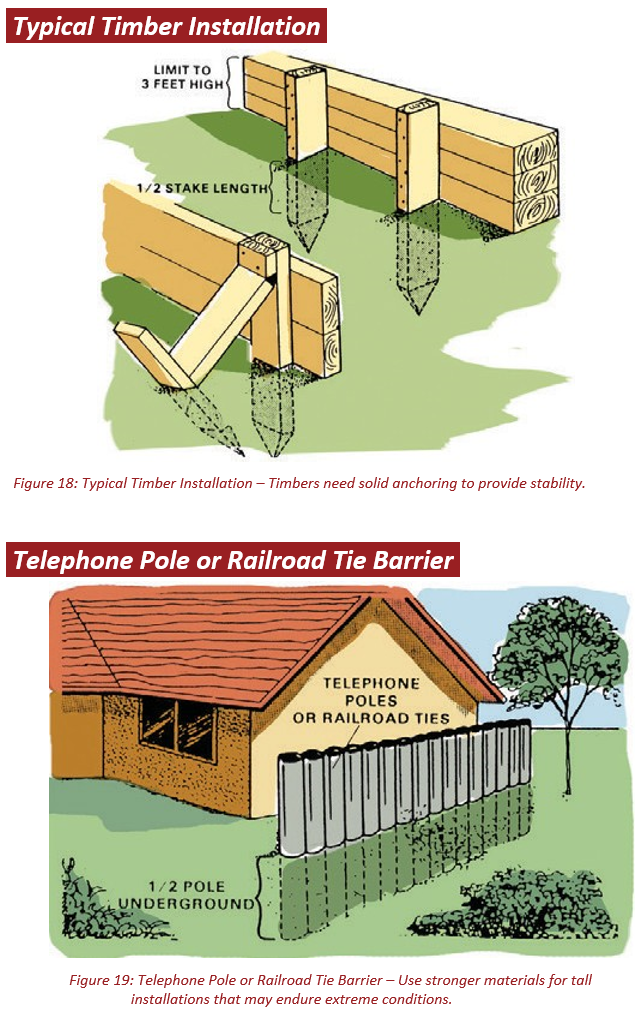

ENGINEERED WALLS
Concrete block and heavy-duty wood walls that are designed and built to withstand loads caused by water and debris are excellent for protection and durability. In many cases, such walls can be adapted to become part of the landscaping. Generally, these walls are expensive and should be considered permanent installations. See Figures 19 and 20.
Caution: Do not rely on walls which have not been specifically engineered for protection.
GENERAL PREVENTION STRATEGIES
- Seal wood with water seal products such as Jasco.
- Install weather stripping.
- Be sure chimney and vent flashing is is adequate.
- Clean out culverts and drains near structures to assure clear water path.

